Okay, I'm going to share some pictures with you from our first walk-through. Please keep in mind that this is its current state; it will look like this for about 24 hours before we start on our list of updates. (Also keep in mind that these photos are not our best; we were moving pretty quickly. Better photos once we're living here.) Here we go:
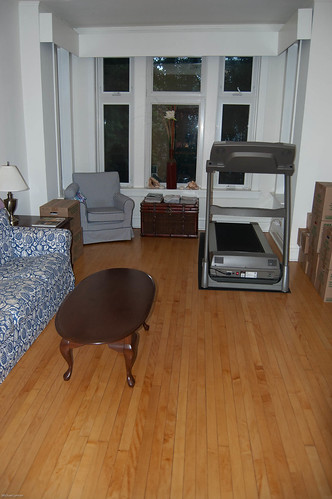
Just to the right of the entrance: the living room. Great windows with lots of light!
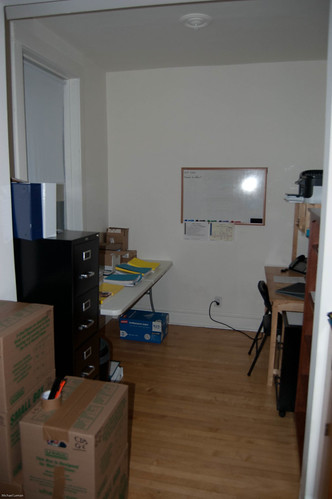
Notice the boxes in both this picture and the previous. This is the office space.
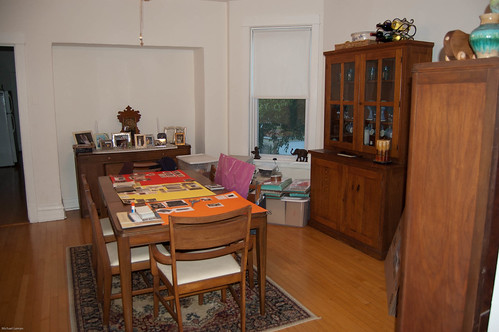
Straight in front of the entrance: the formal dining room. Such potential, right?
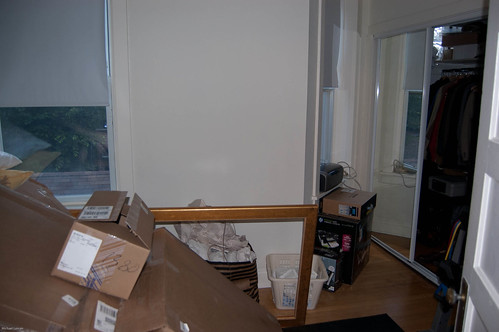
The worst picture ever taken...this is the first bedroom/the guest room. Notice those beautiful mirror doors, which will be coming down immediately.
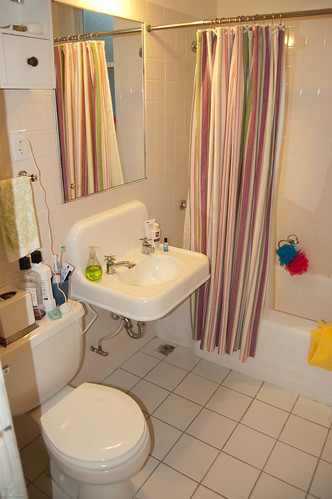
The bathroom. Didn't notice the two-faucet sink until looking back at the pictures after our walk-through...
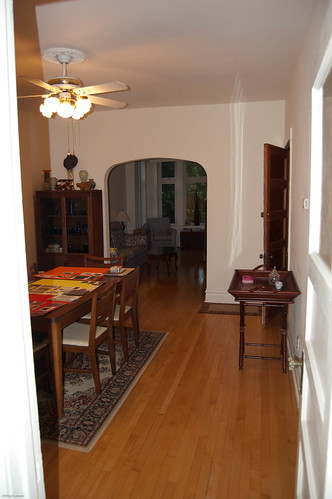
The dining room again, looking back from the bathroom door.
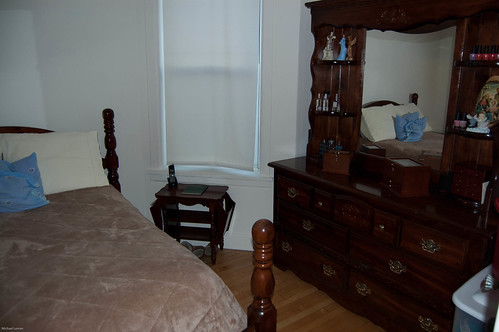
Bedroom two. (Hot furniture, right?)
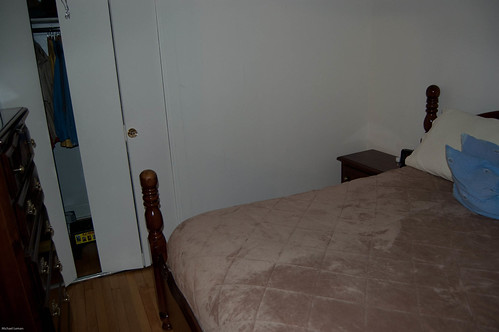
That closet is actually huge!
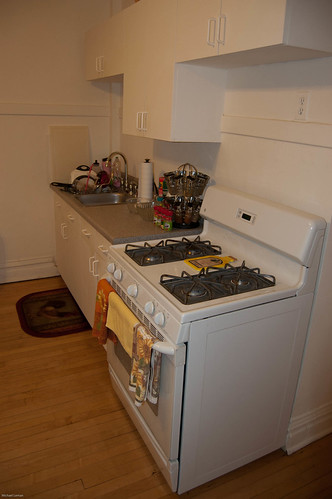
The moment you've been waiting for: our sad kitchen. No microwave, no dishwasher. Potential, yes, but it's going to take some serious thinking to make this great.
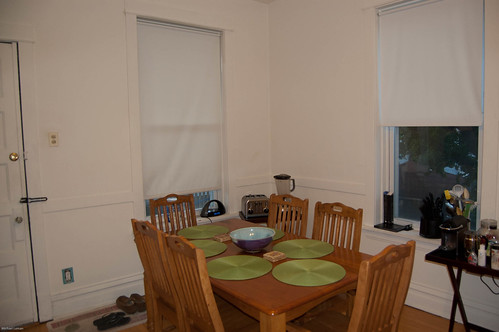
The other side of the kitchen, which is awkwardly huge. I see a kitchen island in our future.
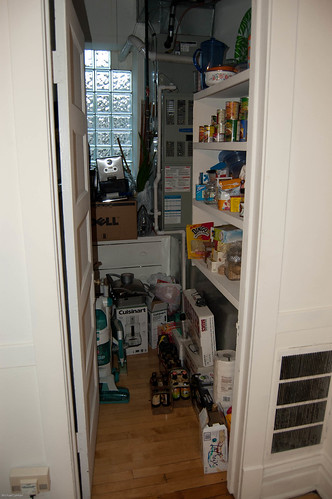
The pantry, which makes up for the lack of cabinets.
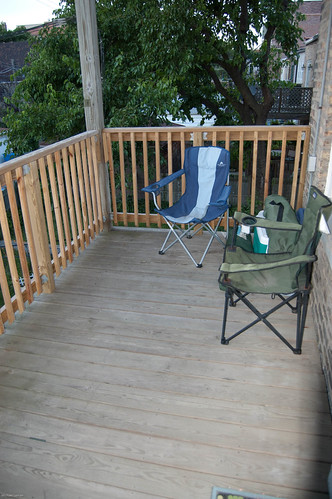
Finally! Outdoor space! I think a patio set though, yes?
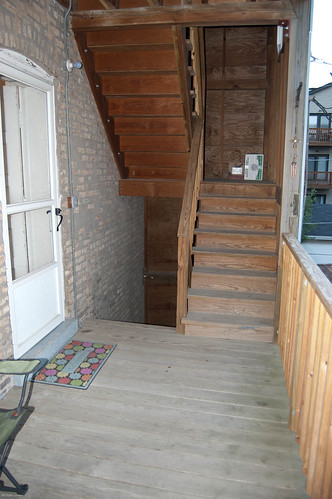
And again, the patio and back door.
So there it is, our new home as of September 1st! We have a huge "to-do" list, which mostly focuses on that miniature kitchen, but we're very excited about what it could look like with some love. I'm hoping to keep our food photos in mind as we build some extra workspace into our kitchen (not loving our current granite backdrop). Hopefully you'll see some improvement in the near future!
Please leave us some kitchen ideas if you have any, we'd love some feedback!
Coming up: GUEST POST by a a great college friend!

2 comments:
Lots of pluses in this space: beautiful hardwood floors, amazing windows in the living room, lovely arched doorway in the huge dining room, 2nd bedroom with another closet & an outdoor space. I know it will be a great place in a short time.
I've read that a ginger addition to any room can instantly modernize the space, creating a feeling of warmth and respite.
Post a Comment